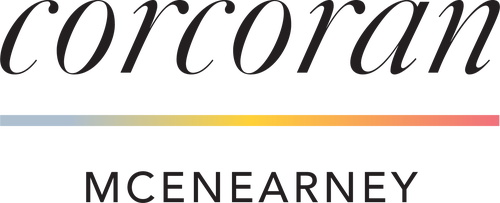
13893 Walney Park Drive Chantilly, VA 20151
VAFX2245858
$15,325(2025)
0.48 acres
Single-Family Home
1994
Colonial
Fairfax County Public Schools
Fairfax County
Listed By
Hoon I Kim, Nbi Realty LLC
BRIGHT IDX
Last checked Jan 13 2026 at 7:13 PM GMT+0000
- Full Bathrooms: 4
- Half Bathroom: 1
- Poplar Park
- Above Grade
- Below Grade
- Foundation: Crawl Space
- Foundation: Concrete Perimeter
- Heat Pump - Electric Backup
- Heat Pump(s)
- Outside Entrance
- Fully Finished
- Connecting Stairway
- Walkout Stairs
- Dues: $190
- Aluminum Siding
- Brick Front
- Utilities: Cable Tv Available, Electric Available, Natural Gas Available
- Sewer: Public Sewer
- Fuel: Natural Gas
- 2
- 7,260 sqft






